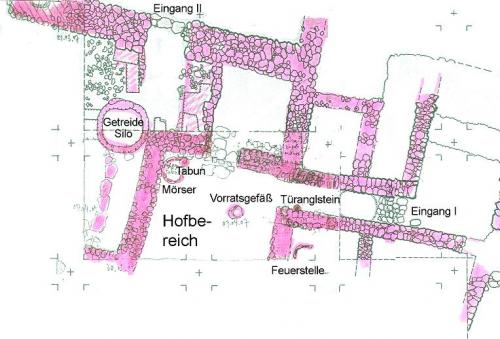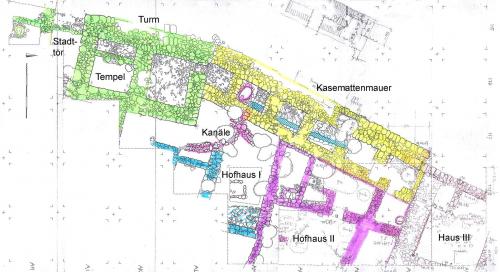2007 - Campaign Spring
The Spring campaign 2007 took place from the 3rd March - 10th April and involved a team of 31 from the Biblical Archaeological Institute Wuppertal and the GPIA in Amman and Jerusalem: archaeologists, theologians, an architect and an ever-increasing number of scientists. They were supported by 22 volunteers from the Thomas Morus-Akademie in Bensberg near Cologne and 10 Jordanian workers. We are very grateful to all participants for their tremendous work and good temper, despite the cold, windy and, on a couple of days, rainy weather. They are the ones who made the campaign, with all its significant discoveries and valuable finds, possible.
The most important results will be summarised below. For more information, please consult our publications in
ADAJ (
Annual of the Department of Antiquities of Jordan),
ZDPV,
Das Altertum,
Antike Welt and in the publications of the GPIA.
The most important initial move in
Area I was to determine as far as possible the extent and form of the impressive Iron Age I house that was discovered in the southern part of the area in 2006. To this purpose, two squares were opened to the east, and K. Vriezen's earlier "sondage" to the south was incorporated in the form of two squares. A well-preserved courtyard house was discovered in the process. A second entrance and an unusually thick internal wall point to an interpretation of the building as a double house. Work will continue on the southern part in summer, which will almost certainly bring new results. The eastern part will be continued in spring 2008.

The Iron Age I (12th11th century BC) settlement displays a very clear change of culture. We did not find fortifications for this period. It is obvious that the inhabitants of the Early Iron Age did not create their own settlement pattern, but used the walls of their Late Bronze Age predecessors.
The architecture is very distinctive. In the northern part of the excavation area, the inhabitants of the tall dug several large pits for grain storage, built small walls for stables with some installations and joined simple huts to older walls. In the southern part of Area I, an exceptionally large storage pit made of mud was found in the centre of the area. In addition, there is one large building with carefully constructed walls, made of two or more rows of undressed stones.

The main focus of the campaign in Area I ws, however, the the Late Bronze Age stratum. Beside the impressive casemate wall (in yellow on the drawing) with its tower, sanctuary and gate to the south (in green), internal buildings of the settlement were also discovered and excavated. The skilfully paved inner yard of courtyard house I (in blue) and its stone-covered sewers (in purple) were also uncovered. Courtyard house II consisted of 4 rooms assembled around a central yard and a portico in the south supported by a column. House III displays excellent stonework. It was protected to the north by the slope of the tall, which at this point is a high stone cliff, which explains why this is also the point at which the casemate wall ends. An area of roughly 2.5mx2.5m inside the the house contained 24 cylinder seals, an intact bronze pendant with a figurative image and other valuable finds.
The investigation of the latest Bronze Age period will be continued in spring 2008. For safety reasons, it will only be possible to continue downwards through what we assume to be a further 8m of cultural layers when we have reached the late Bronze Age in an area of 1000-1200 square metres.
As a result of its position at the highest point of the tall, and in view of the enormous width of the cultural layers in the area,
Area II always promised to reveal representative buildings of administrative or religious character. Sure enough, in 2007 we discovered in this area large-scale structures dating to the Roman-Byzantine and Omayyid periods, which were reused in later periods.
Area III is in the south-west of the
tall. It contains a large Roman building of worked stones, part of which is already visible above the surface. A yard of the building contains a skillfully-worked entrance to a large barrel-vaulted subterranean cistern (12m x 6m x 5.75m clearance). The structure will be excavated by a classical archaeologist from summer 2007 onwards. The main question at this stage is whether the building is a Roman villa in the classical sense or a Roman-period farm of Semitic type.
Work will continue on
Tall Zira´a from the 1st to the 16th August 2007 in the context of the GPIA Course Programme.

Last updated: 2007
|
CURRENT NOTE (2017) The results of the excavation campaigns from 2003 to 2011 are represented in detail in the final publication. |
|
Project Partners |
|
Biblical Archaeological Institute Wuppertal (BAI) |
|
Patronage |
|
His Royal Highness Prince El Hassan bin Talal took up the patronage of this project as a representative of the royal house. |
Friends and Donors |
|
Cooperations |
|
We cooperate closely with many universities, institutes and companies.  |

 print version
print version
